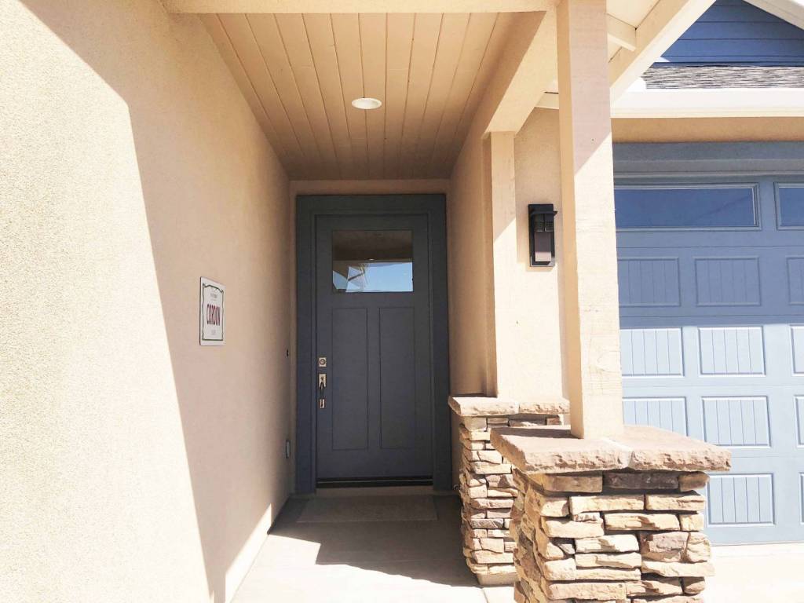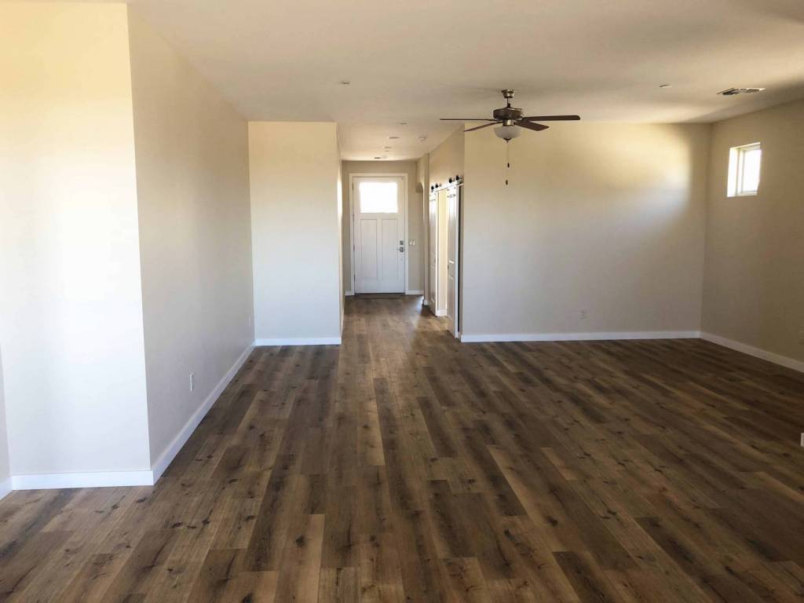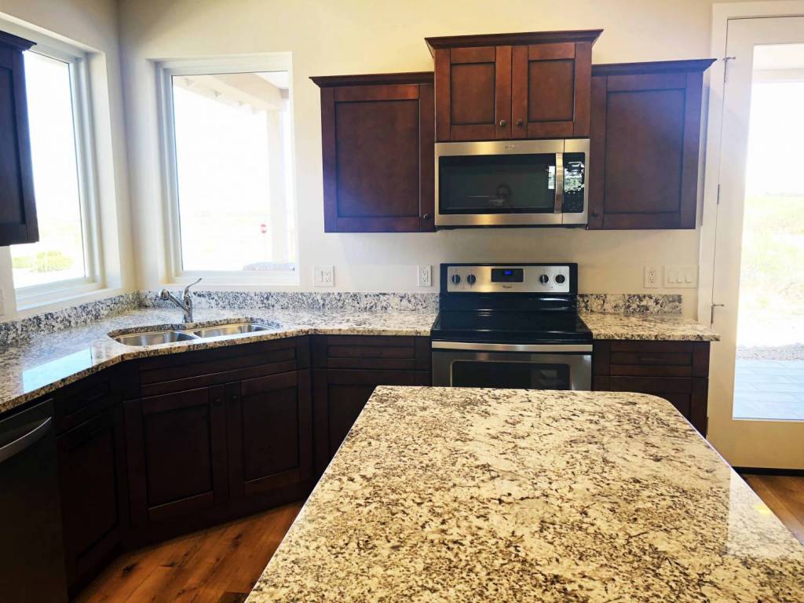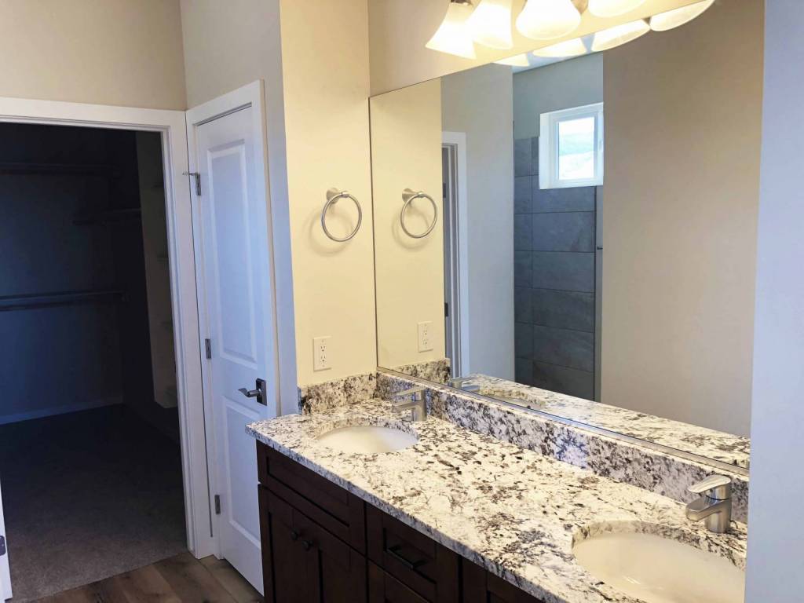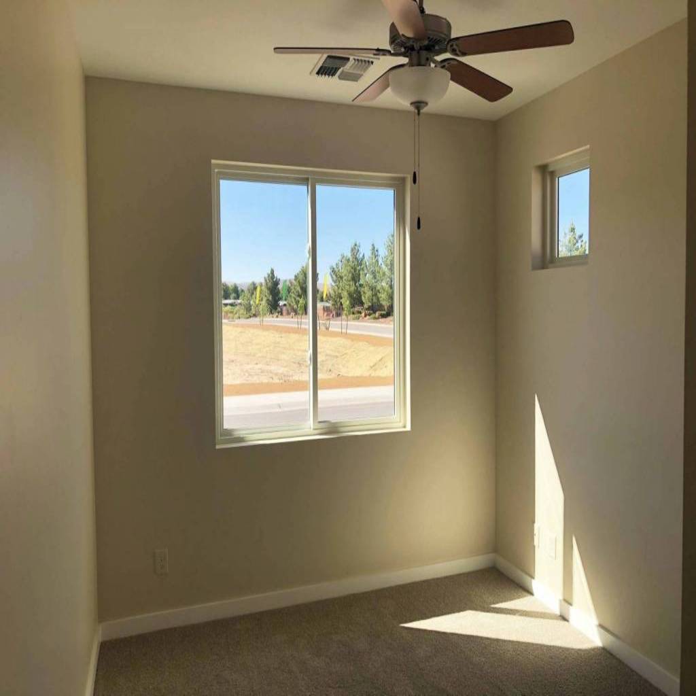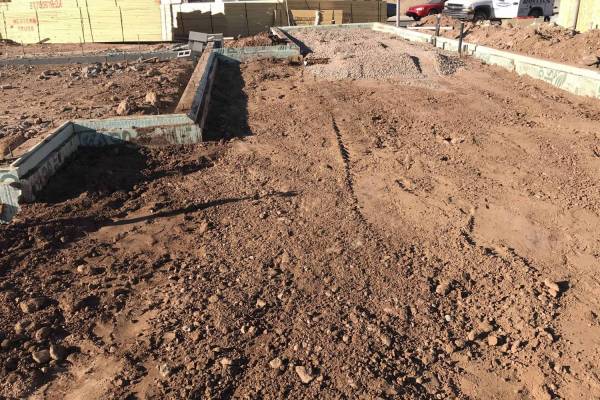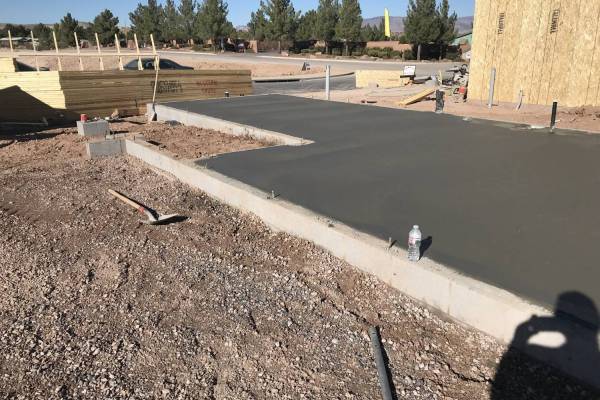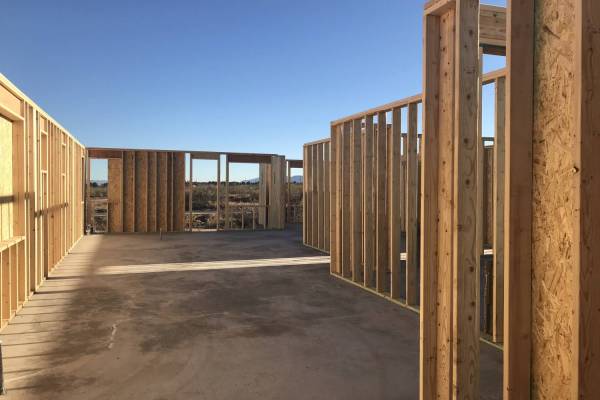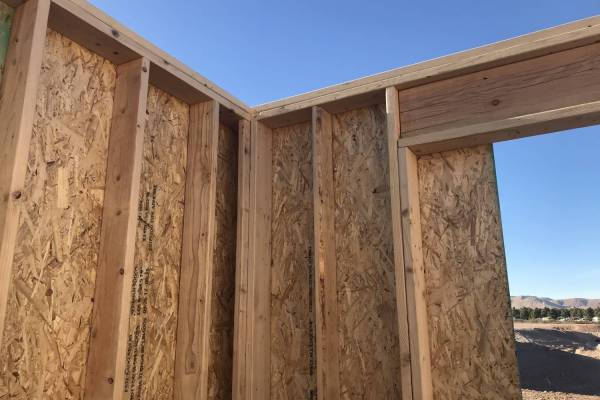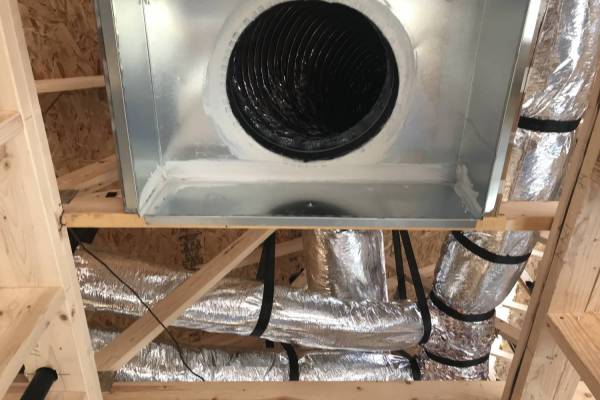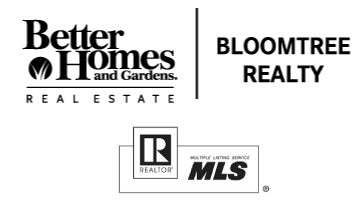Cordon
The “Guest Suite” House
With a private guest suite at the front of the house, the Cordon features practical arrangement and storage space. The master suite offers a large walk-in closet, and the oversized garage accommodates vehicles and gear. An optional wine bar and 3-way fireplace add luxury to a gathering room that is ideal for entertaining family and friends.
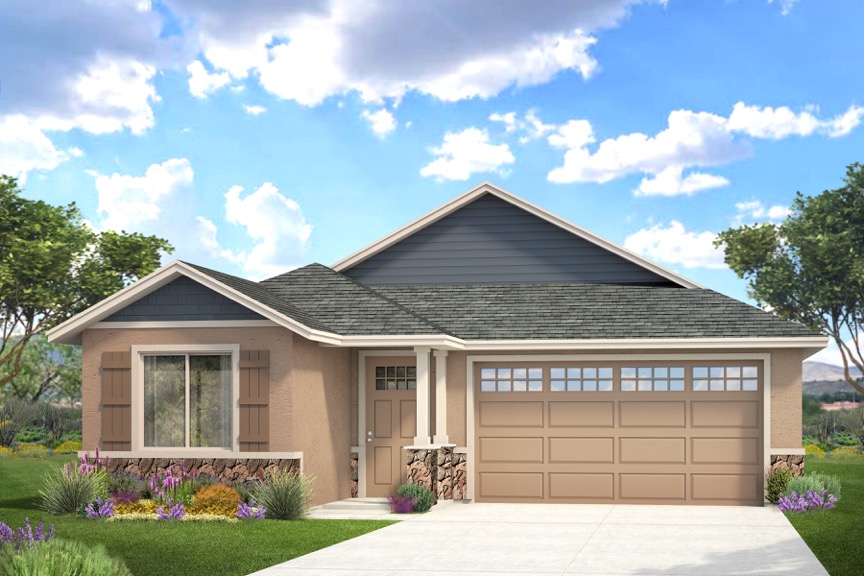
Depicted with optional stone wainscot, shutters and garage door windows.
$499,000
Starting from
1652
Square Feet
3
Bedrooms
2
Bathrooms
2
Car Garage
3D Tour
⬇
⬇
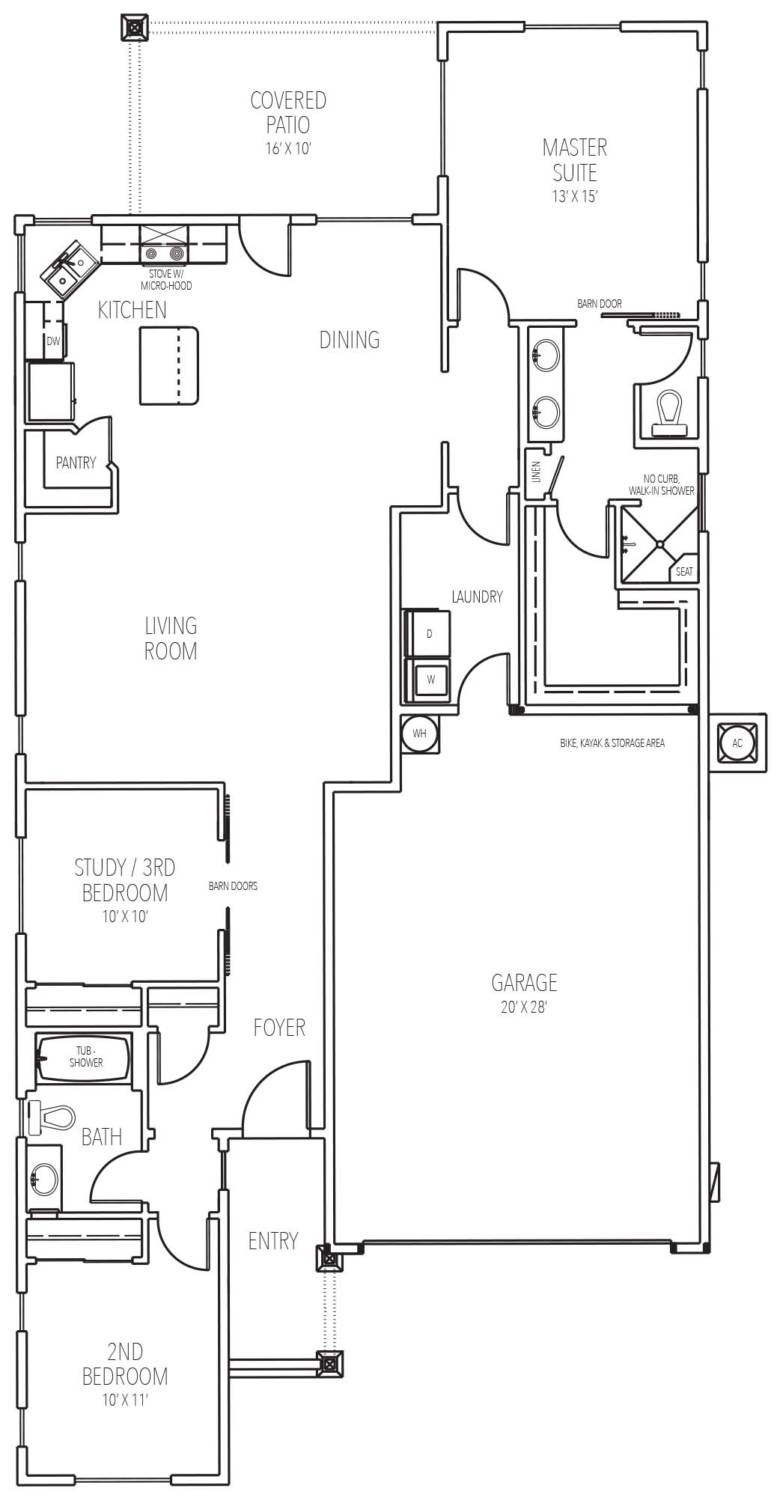
Features
Kitchen
- Granite coutertops
- Soft-close cabinetry
- Kitchen island
Bathrooms
- Granite coutertops
- Linen closets
- Kohler faucets
Energy
- Energy Star
- Indoor Air Plus
- Andersen Fibrex windows
Structural
- Whole-house, Fantech inline fan
- R-38 blown cellulose at ceiling
- 14-SEER air conditioner
Interior
- Ceiling fans
- Two-tone interior paint
- Schlage door hardware
Electrical & Plumbing
- Energy Star-rated water heater
- 200 amp electrical service with copper and aluminum
Exterior
- 30-yr CertainTeed Landmark shingles
- Synergy sand finish stucco with integral color
Protection Plan
- Smoke and CO detectors
- Condensation removal system
- Wet pipe fire sprinkler
