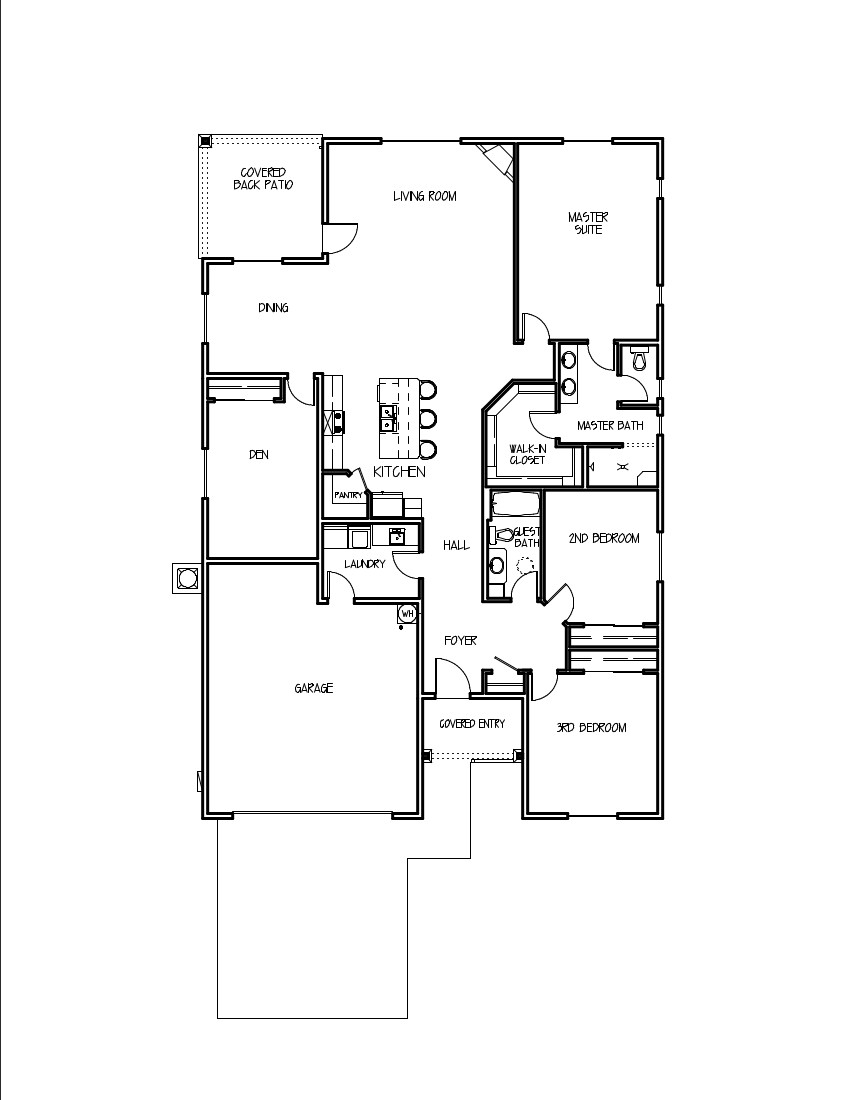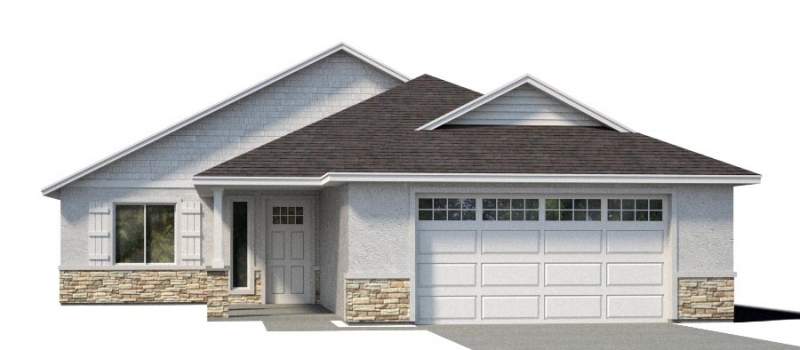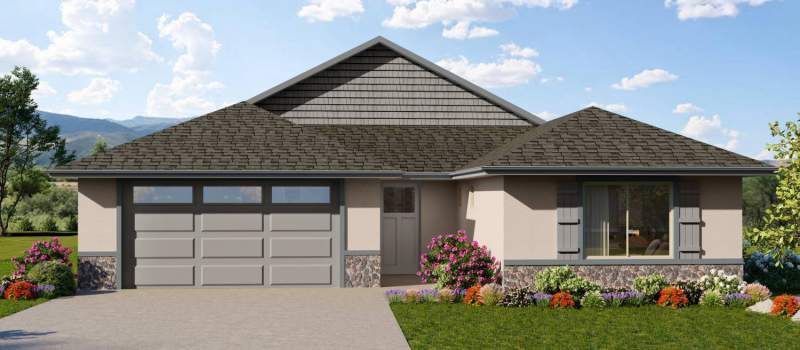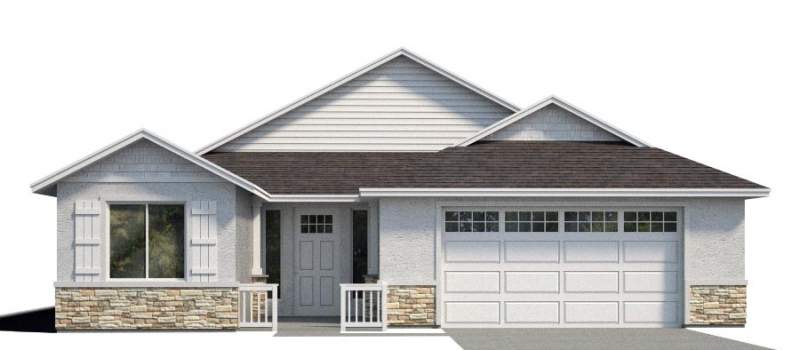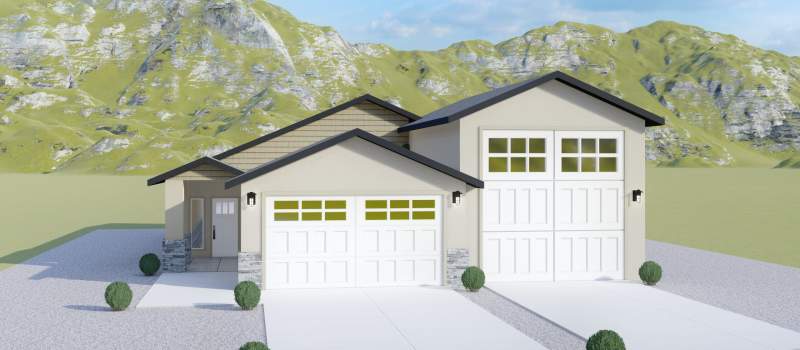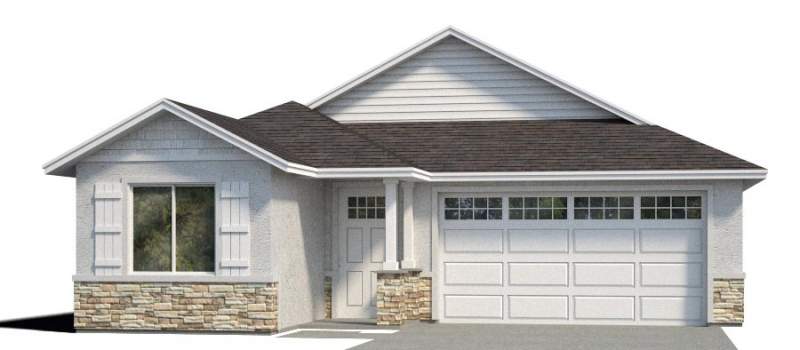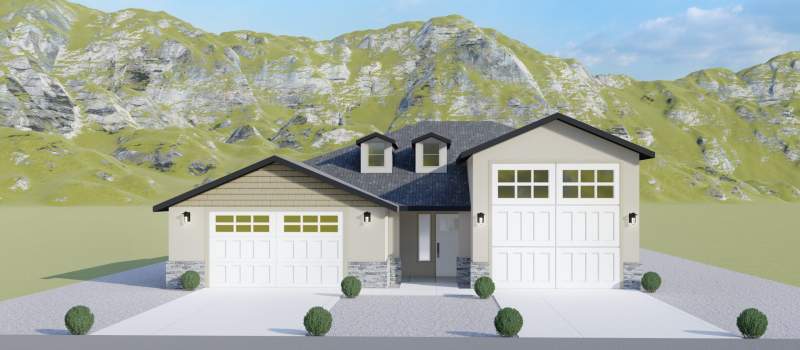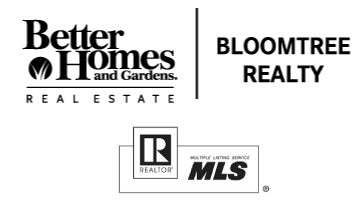Kabar
This versatile home offers two distinct floor plan options to suit your needs.
$649,000 – Floor Plan One
Starting from
The first configuration, spanning 2,137 square feet, encompasses three spacious bedrooms, two bathrooms, and an expansive great room that flows seamlessly into the modern kitchen and dining area. With a three-car double-deep garage, this design provides ample storage and parking space.
2137
Square Feet
3
Bedrooms
2
Bathrooms
3
Car Garage
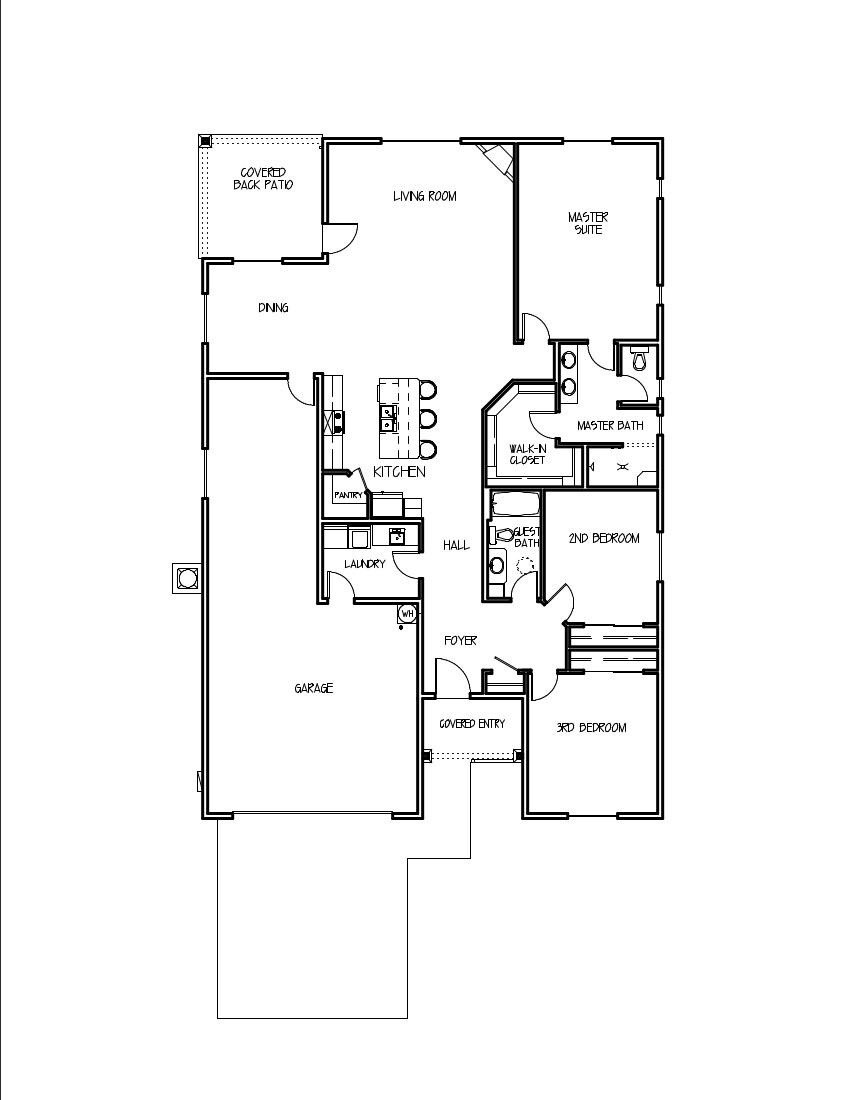
$669,000 – Floor Plan Two
Starting from
The second layout, at 2,350 square feet, boasts four inviting bedrooms and two well-appointed bathrooms, maintaining the great room concept and contemporary aesthetic. It includes a two-car garage for convenience. Both options exude a fresh, contemporary design, offering the perfect canvas for your ideal living space.
2350
Square Feet
4
Bedrooms
2
Bathrooms
2
Car Garage
