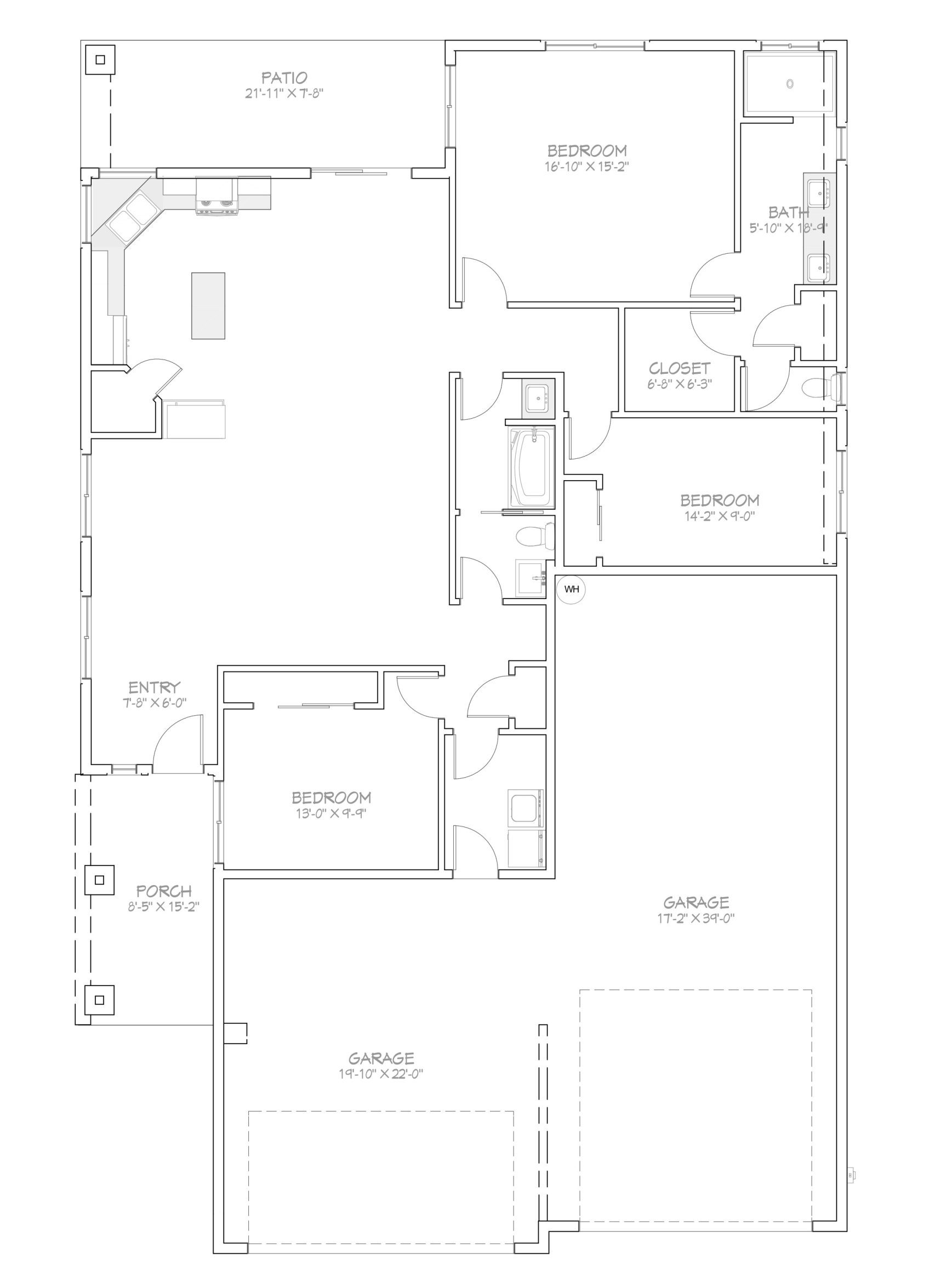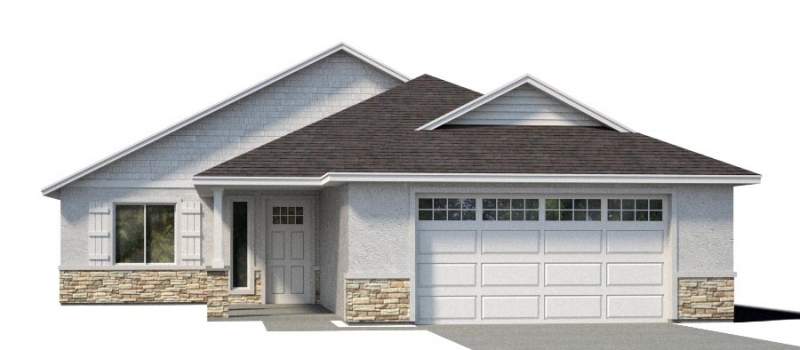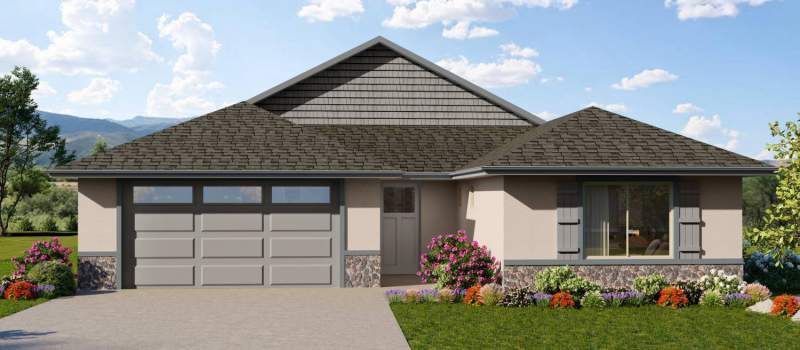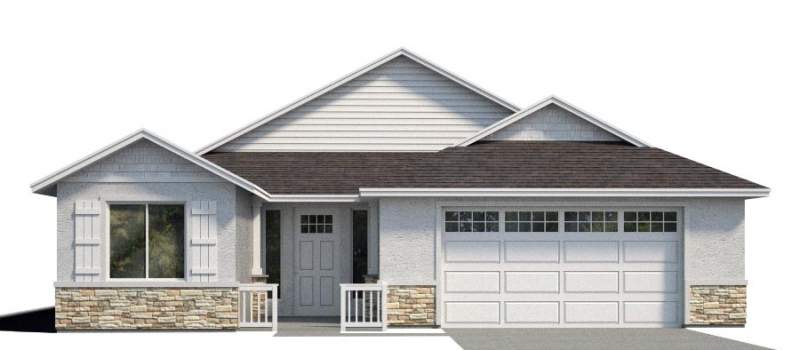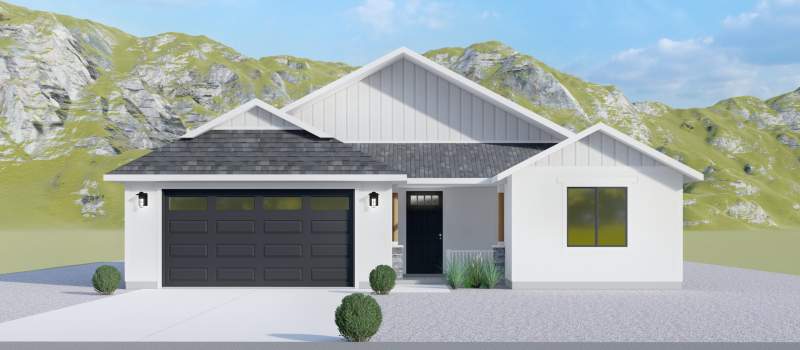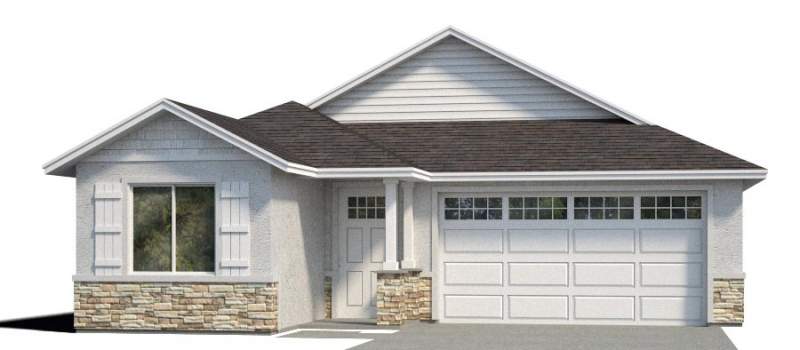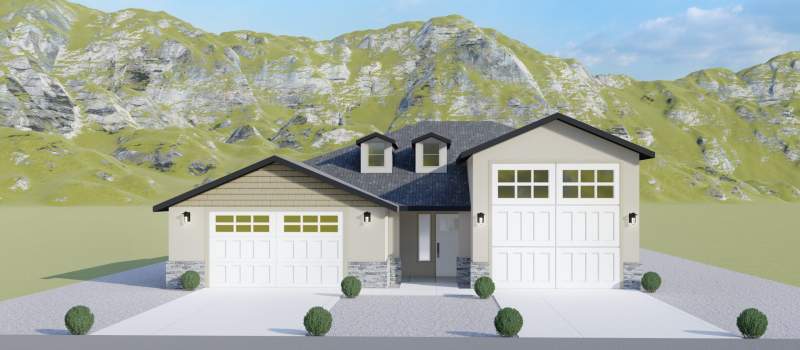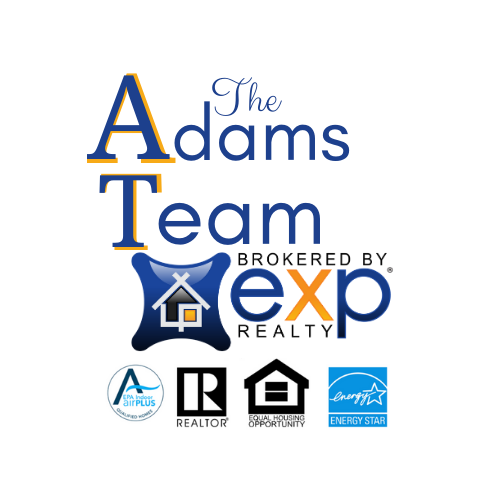Malbec
Introducing a modern and spacious 3-bedroom, 2-bathroom floor plan spanning 1,778 square feet, complete with a 2-car garage and an impressive 17’x39′ RV garage. This thoughtfully designed layout combines the convenience of contemporary living with ample space for all your needs. The heart of the home, a generous great room, provides an open and inviting space for family gatherings and entertainment. The sleek and stylish design elements throughout the floor plan reflect a commitment to both aesthetic and functional excellence, making it an ideal choice for those seeking a harmonious blend of comfort and contemporary living.
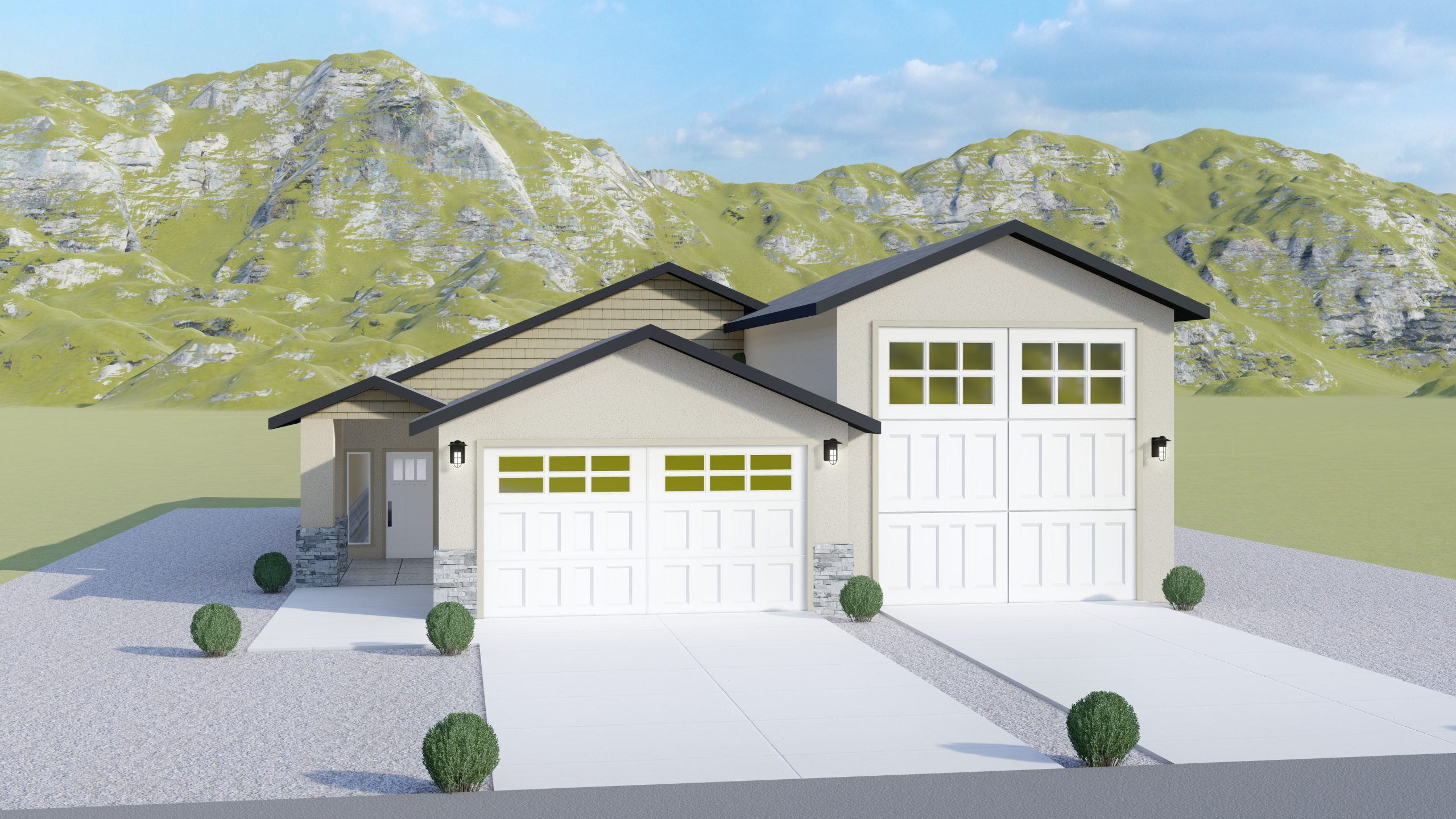
$625,000
Starting from
1778
Square Feet
3
Bedrooms
2
Bathrooms
2
Car Garage + RV
