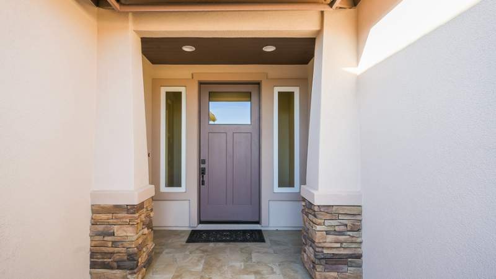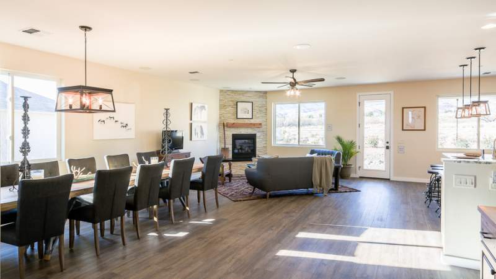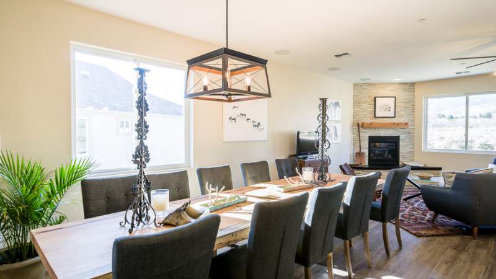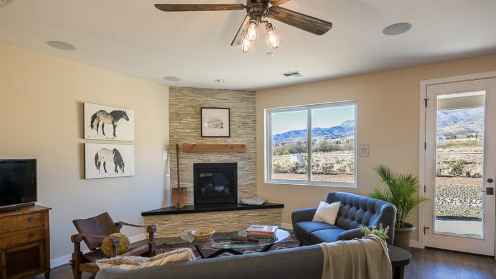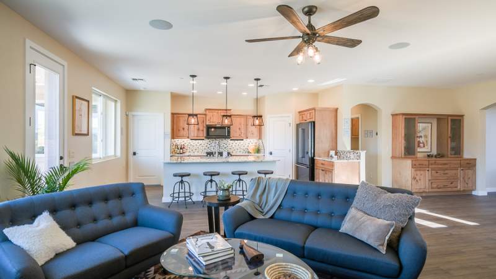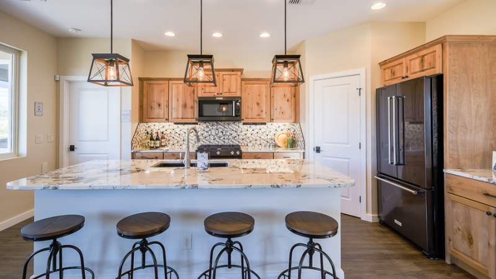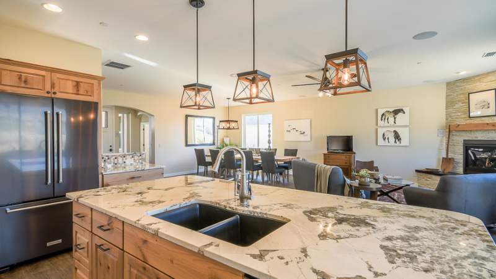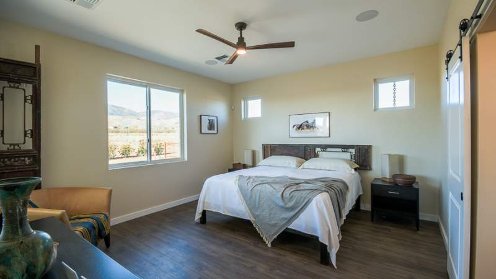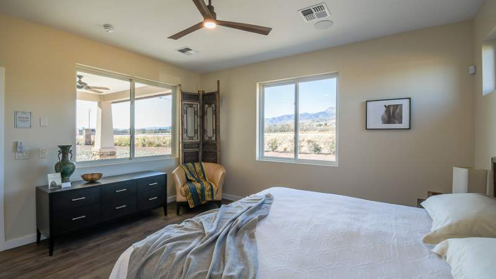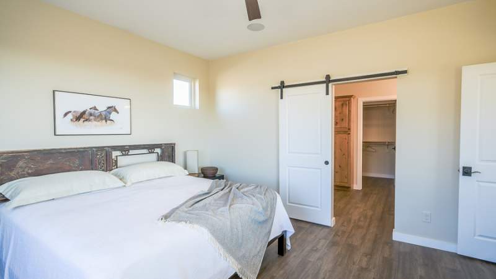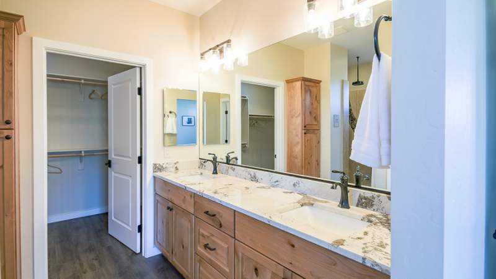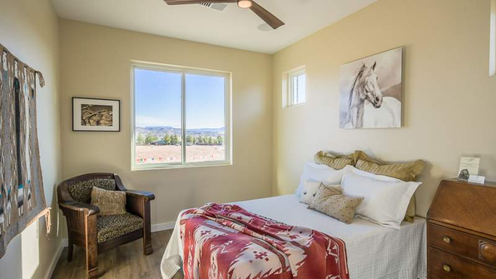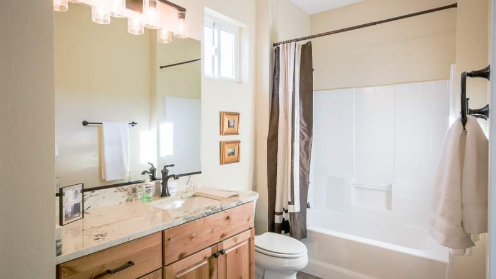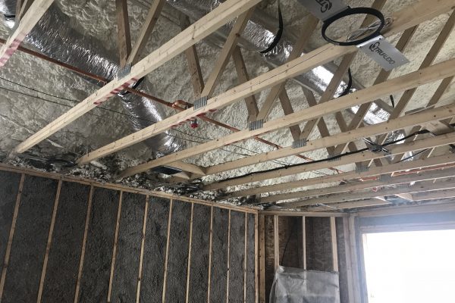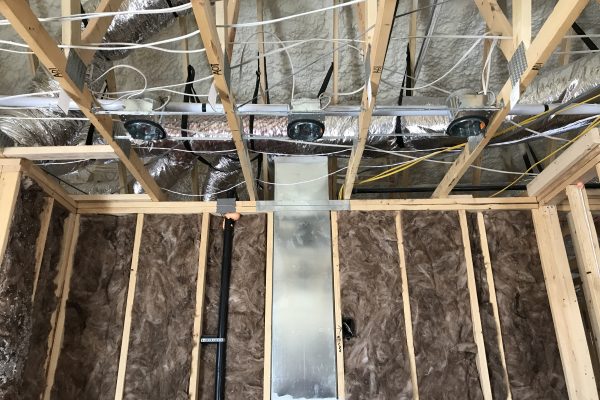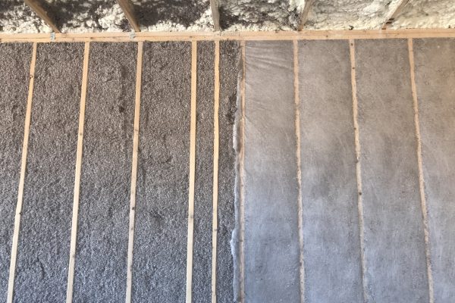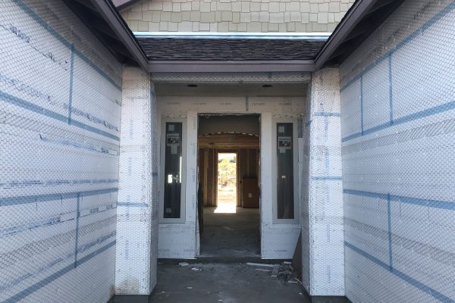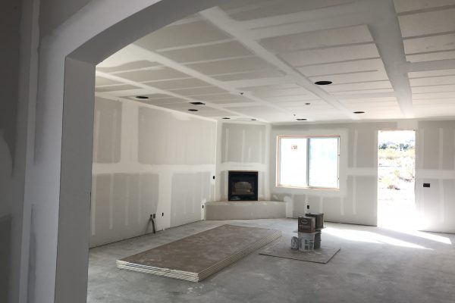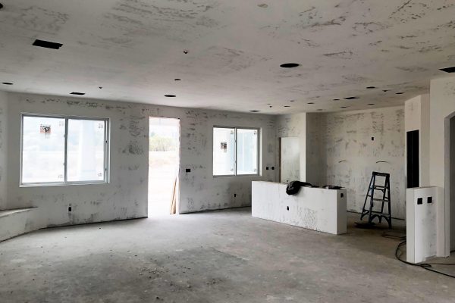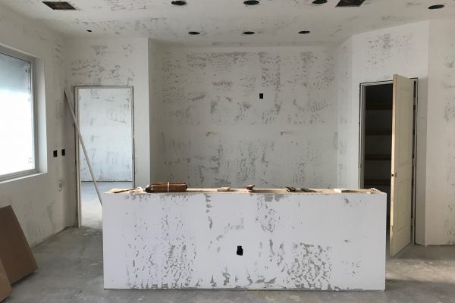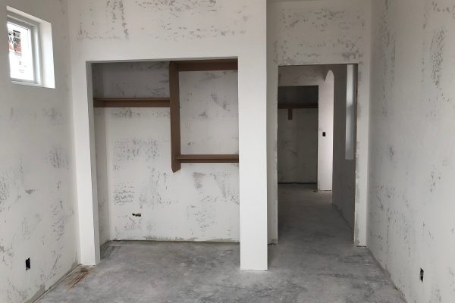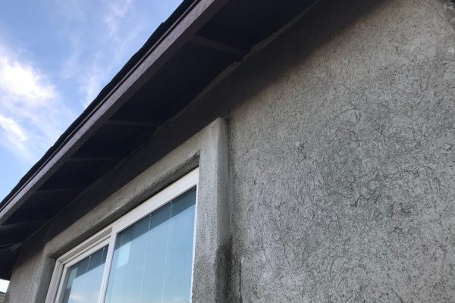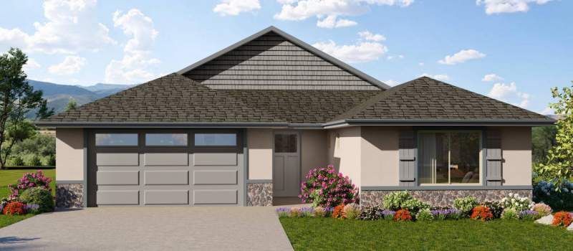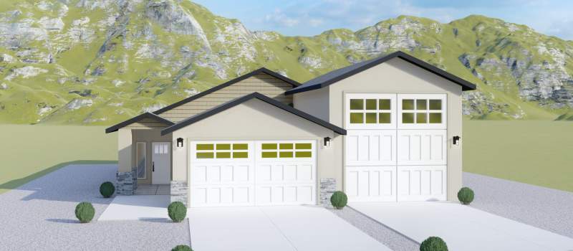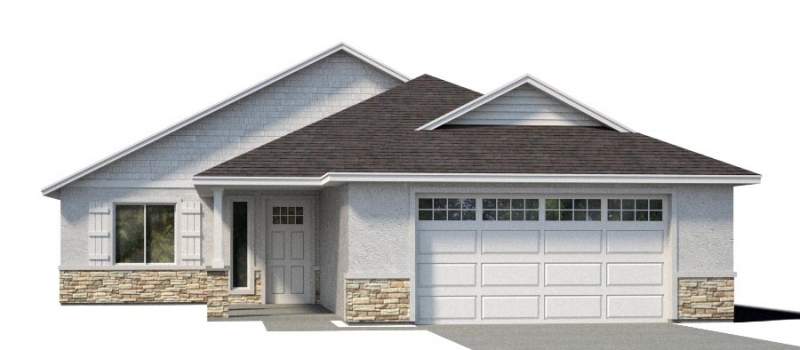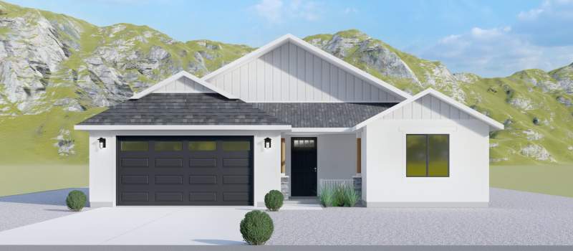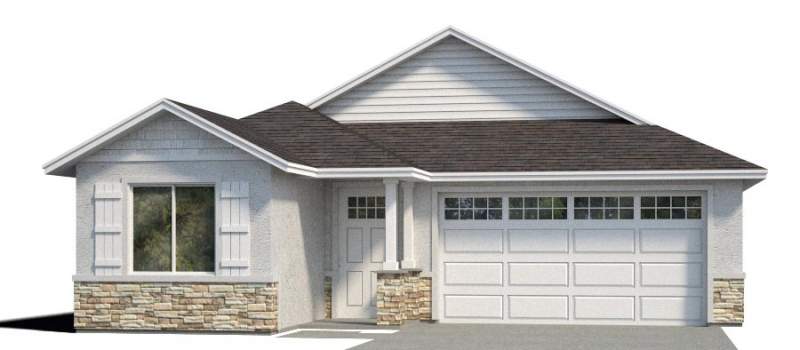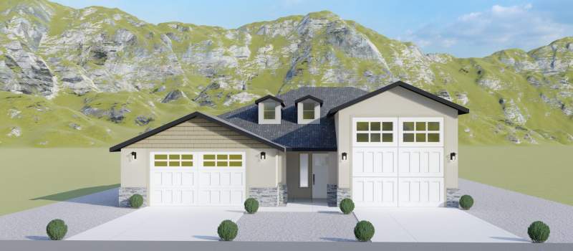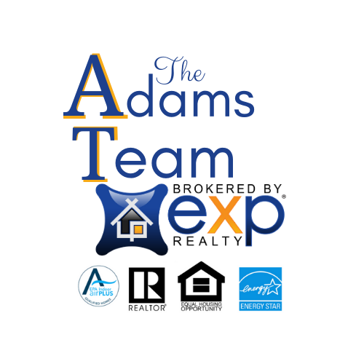Scion
The “Grand Entrance” House
The Scion is an attractive, easy-living home design. With flowing, open spaces and excellent bedroom separation, the Scion is perfect for guests or family. Among the highlights of this comfortable home are a grand, front entrance through a private courtyard and a large owner’s suite with roomy walk-in closet. A modern kitchen with large island is perfect for gathering with family and friends.
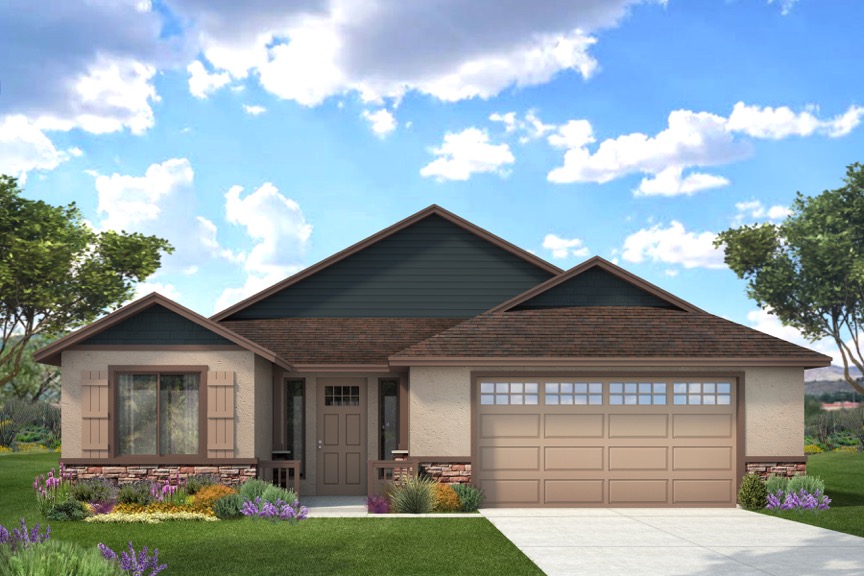
Depicted with optional stone wainscot, shutters and garage door windows.
$549,000
Starting from
1845
Square Feet
3
Bedrooms
2
Bathrooms
2
Car Garage
3D Tour
⬇
⬇
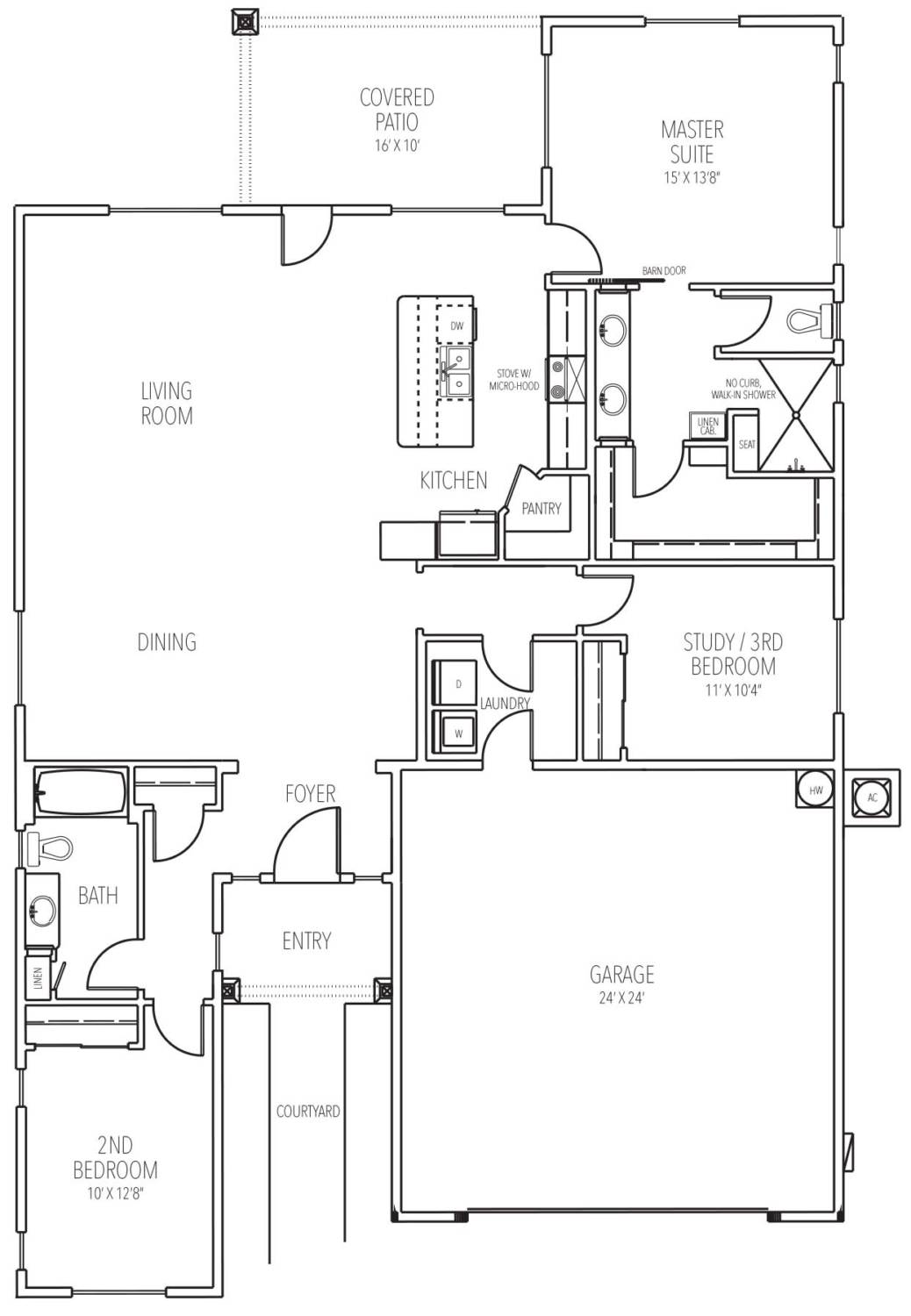
Features
Kitchen
- Granite coutertops
- Soft-close cabinetry
- Kitchen island
Bathrooms
- Granite countertops
- Linen closets
- Kohler faucets
Energy
- Energy Star
- Indoor Air Plus
- Andersen Fibrex windows
Structural
- Whole-house, Fantech inline fan
- R-38 blown cellulose at ceiling
- 14-SEER air conditioner
Interior
- Ceiling fans
- Two-tone interior paint
- Schlage door hardware
Electrical & Plumbing
- Energy Star-rated water heater
- 200 amp electrical service with copper and aluminum
Exterior
- 30-yr CertainTeed Landmark shingles
- Synergy sand finish stucco with integral color
Protection Plan
- Smoke and CO detectors
- Condensation removal system
- Wet pipe fire sprinkler
