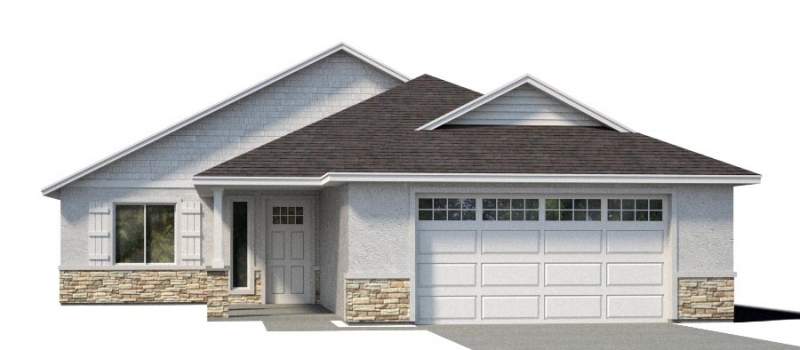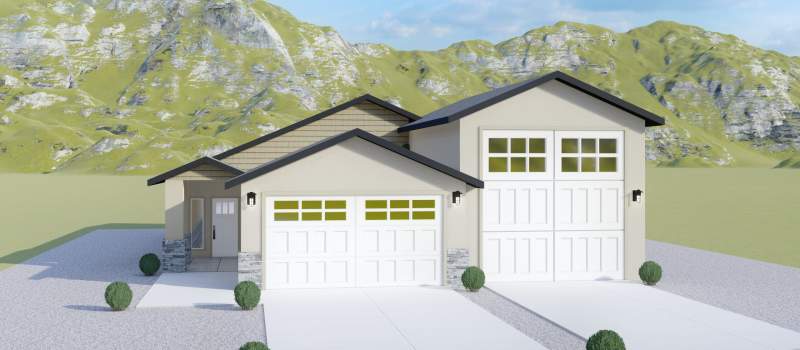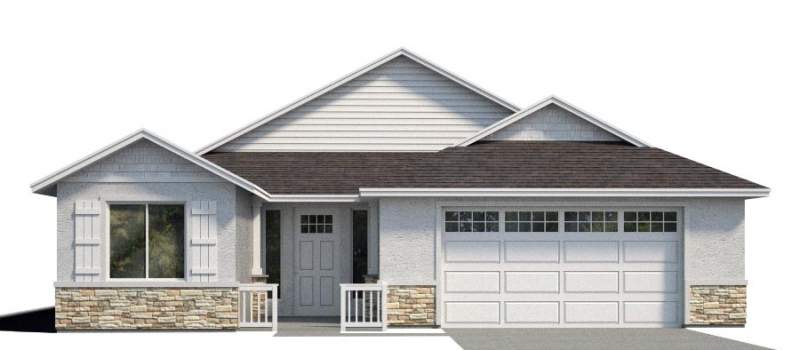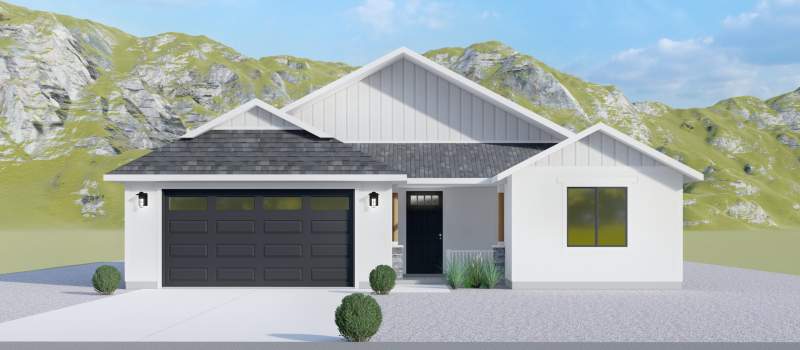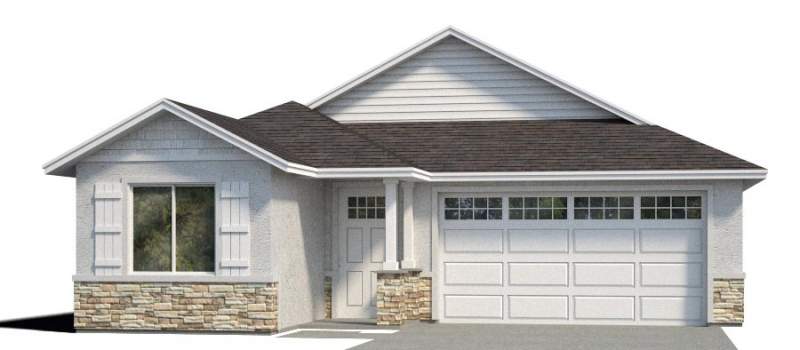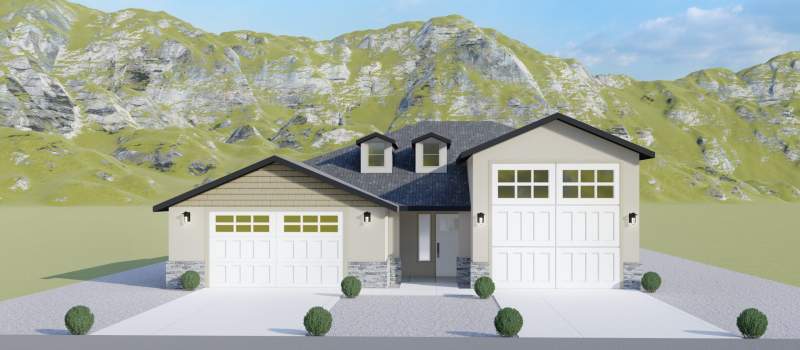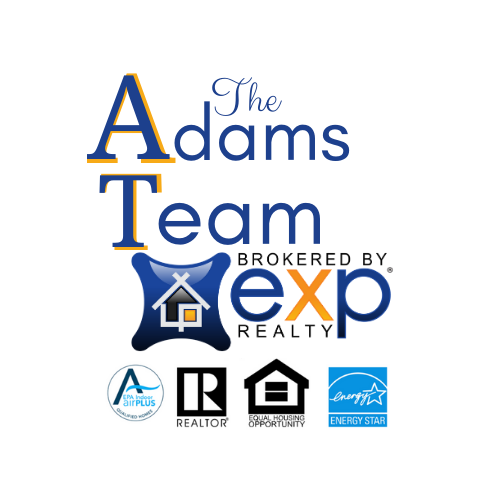Solera
The “Dual Master” House
The Solera was designed to take advantage of our spectacular views. The home accommodates long-term guests and family with a private guest suite, which is nicely separated from a larger master suite. A spacious kitchen overlooks the living room, its large island ideal for gatherings or casual dining.
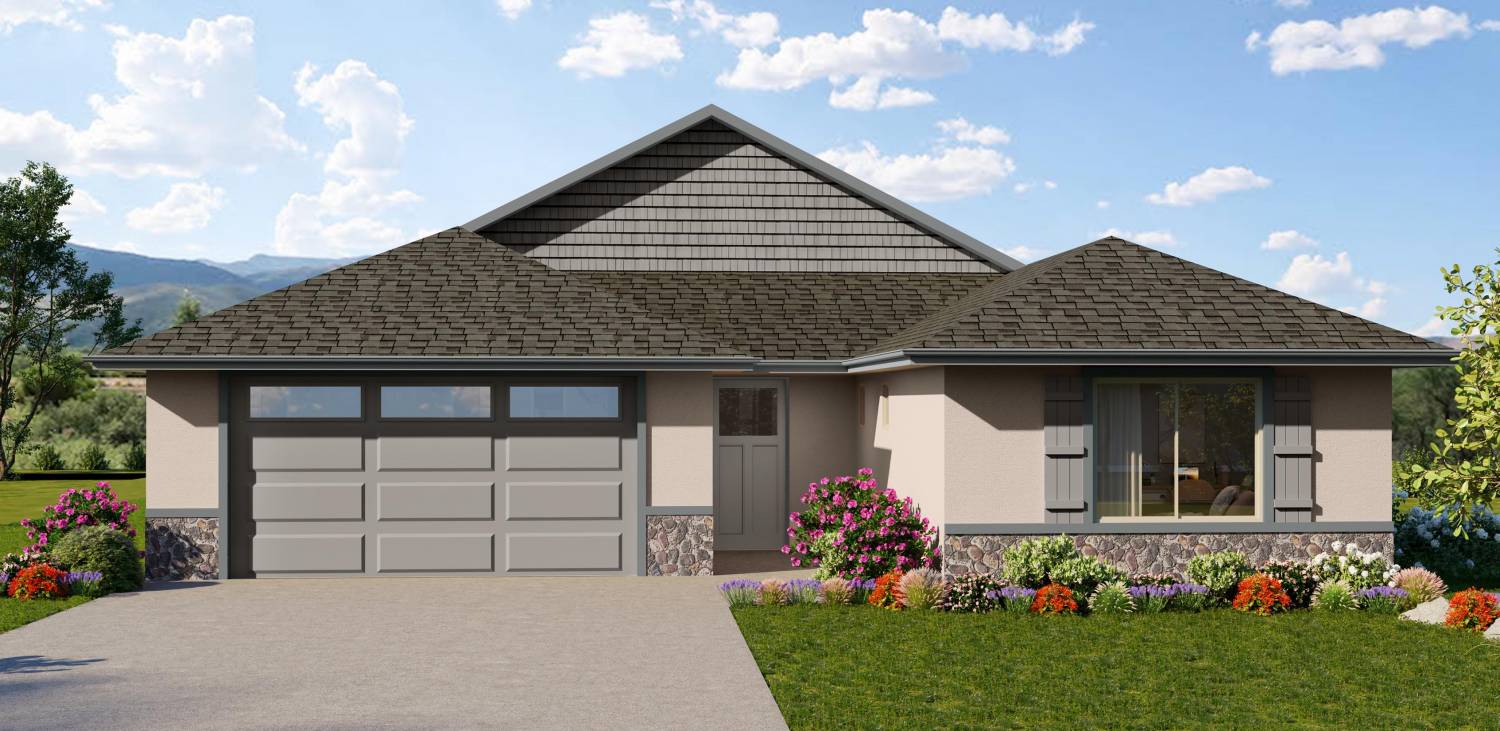
Depicted with optional stone wainscot, shutters and garage door windows.
$574,000
Starting from
1937
Square Feet
3
Bedrooms
3
Bathrooms
2
Car Garage
3D Tour
⬇
⬇
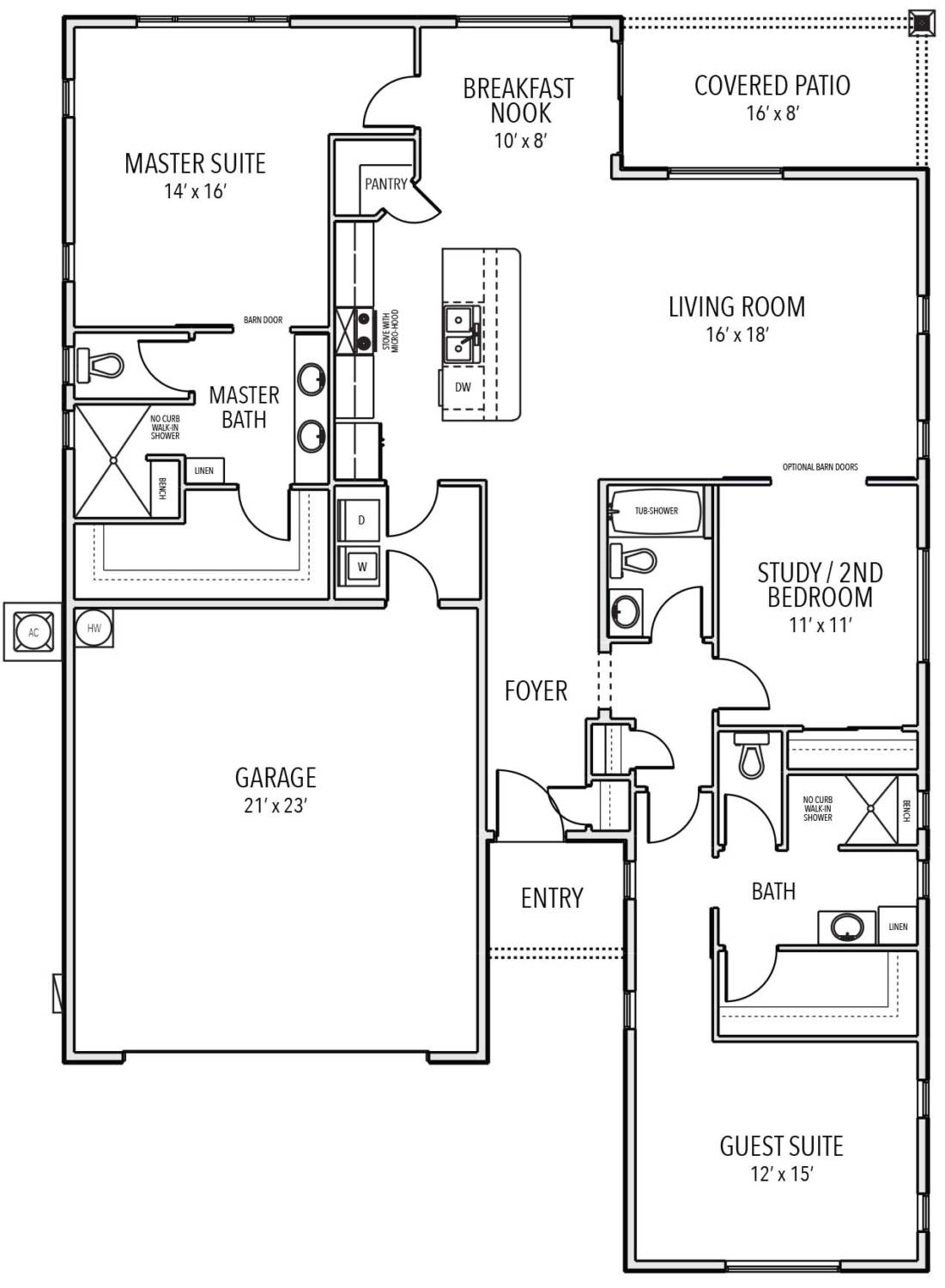
Features
Kitchen
- Granite countertops
- Soft-close cabinetry
- Kitchen island
Bathrooms
- Granite countertops
- Linen Closets
- Kohler faucets
Energy
- Energy Star
- Indoor Air Plus
- Andersen Fibrex windows
Structural
- Whole-house, Fantech inline fan
- R-38 blown cellulose at ceiling
- 14-SEER air conditioner
Interior
- Ceiling fans
- Two-tone interior paint
- Schlage door hardware
Electrical & Plumbing
- Energy Star-rated water heater
- 200 amp electrical service with copper and aluminum
Exterior
- 30-yr CertainTeed Landmark shingles
- Synergy sand finish stucco with integral color
Protection Plan
- Smoke and CO detectors
- Condesation removal system
- Wet pipe fire sprinkler

