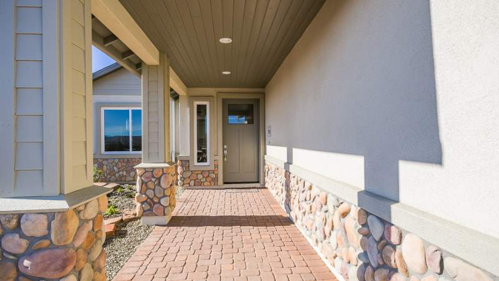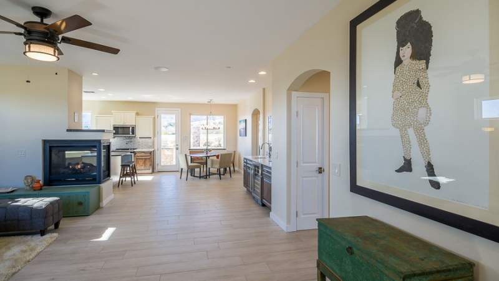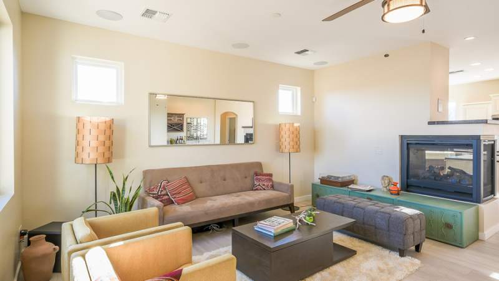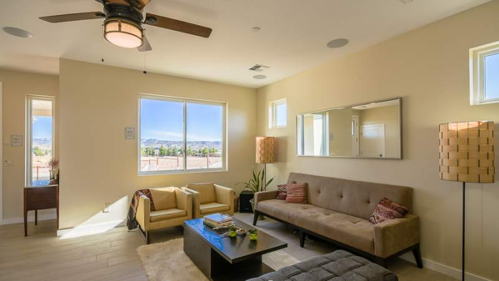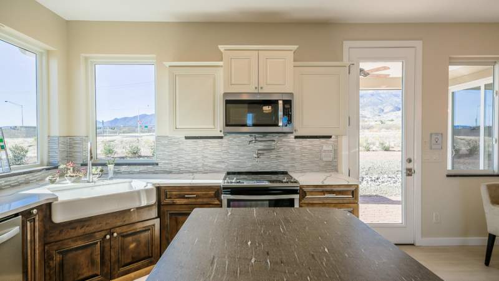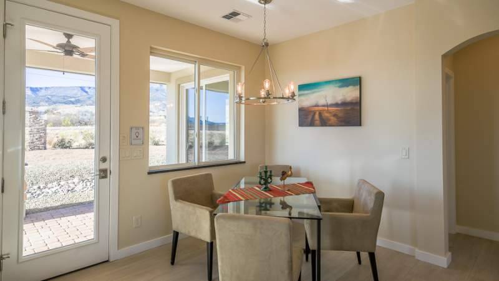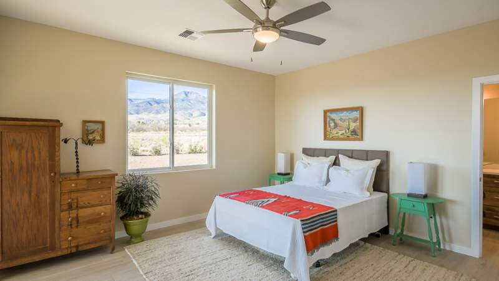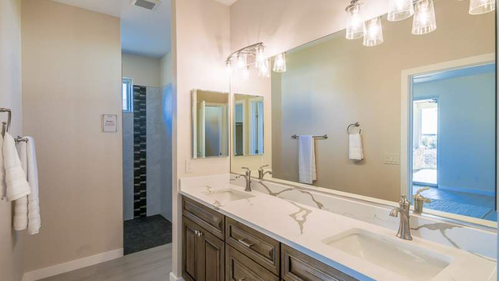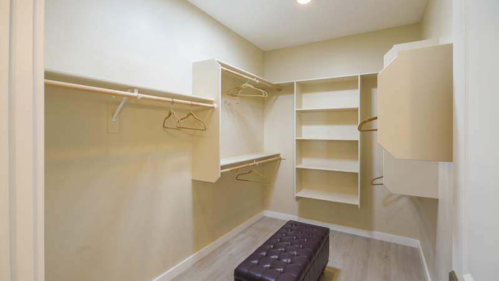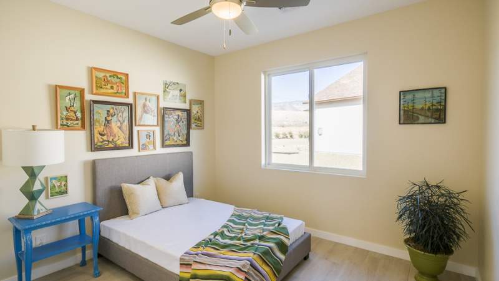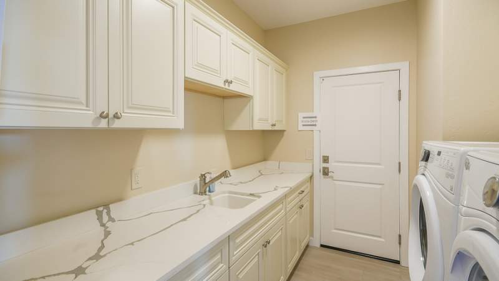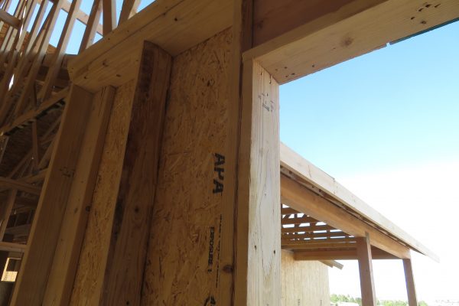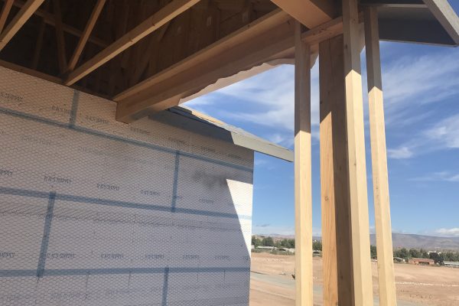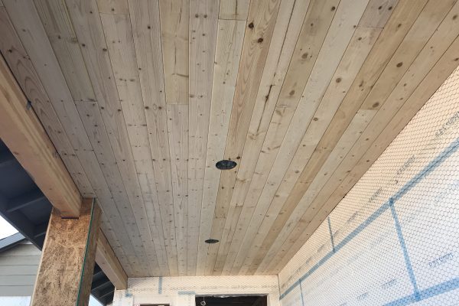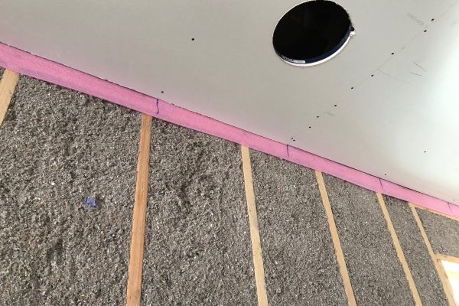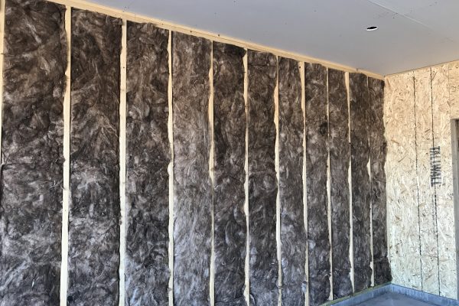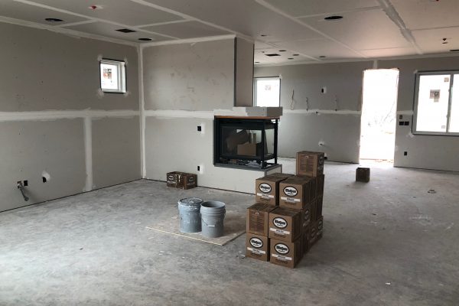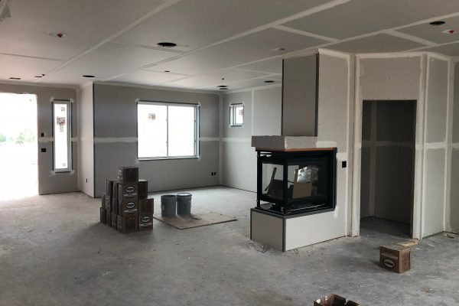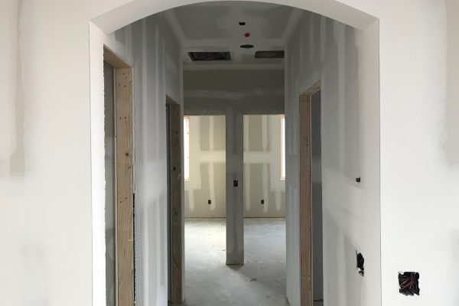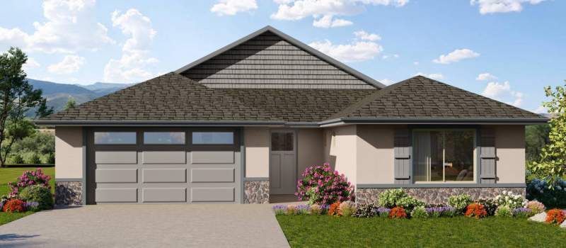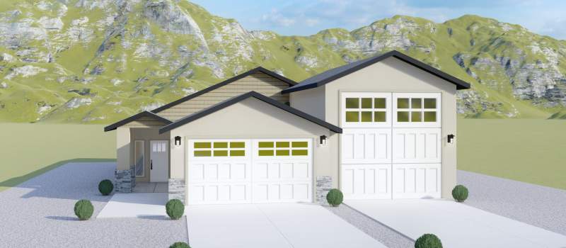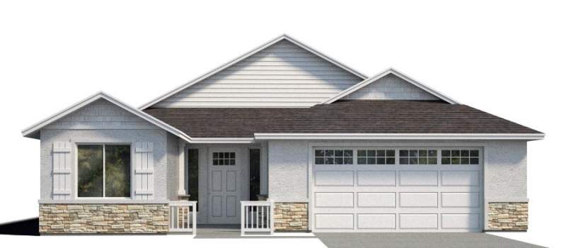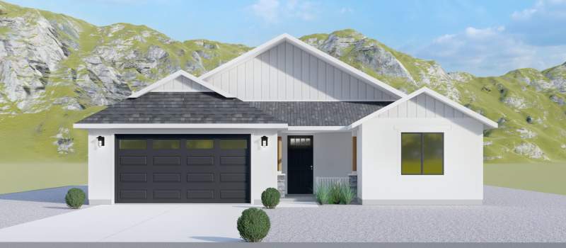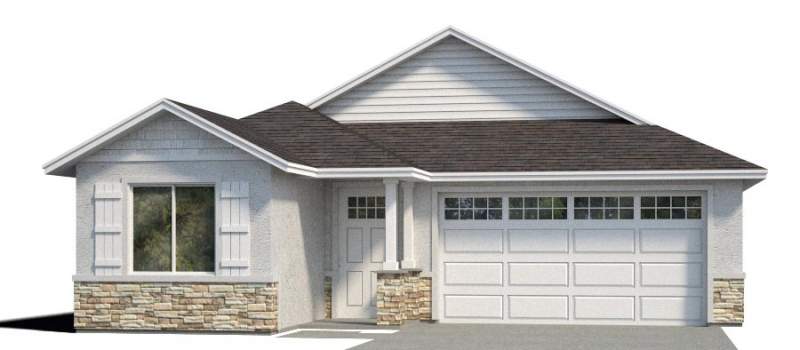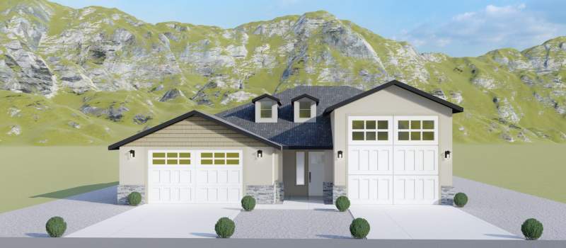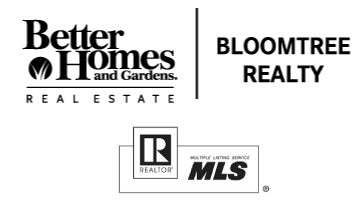Veraison
The “Closet” House
Natural light flows through the Veraison, and each bedroom features a spacious, walk-in closet. The shaded back patio allows for dining al fresco with friends and family. Upgrade the laundry room to become a convenient, catchall entry from the garage.
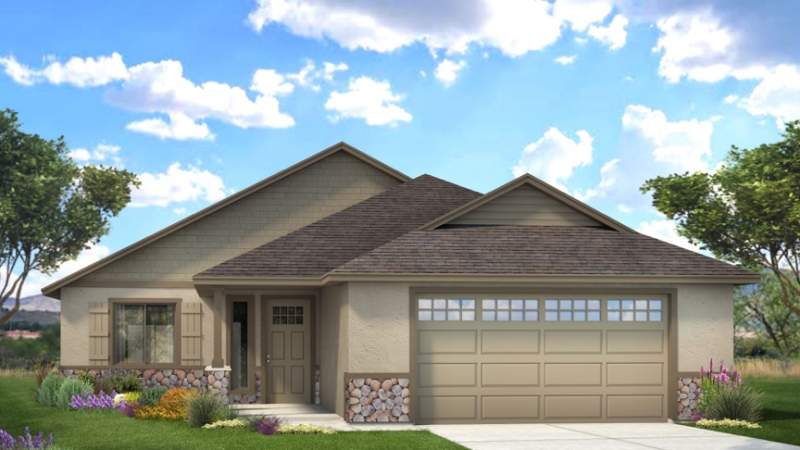
Depicted with optional stone wainscot, shutters and garage door windows.
$524,000
Starting from
$524,000
Starting from
1756
Square Feet
3
Bedrooms
2
Bathrooms
2
Car Garage
3D Tour
⬇
⬇
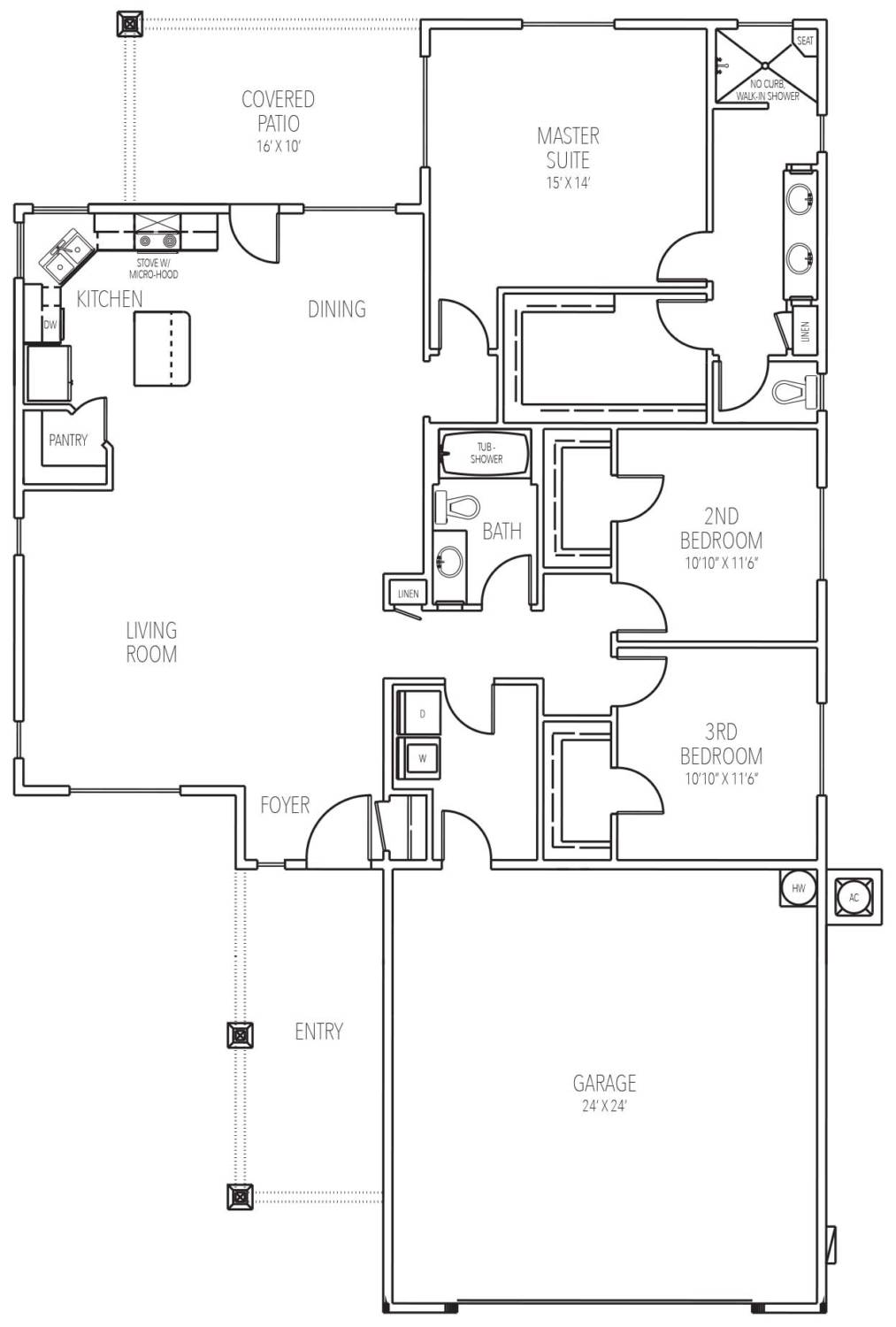
Features
Kitchen
- Granite countertops
- Soft-close cabinetry
- Kitchen island
Bathrooms
- Granite countertops
- Linen closets
- Kohler faucets
Energy
- Energy Star
- Indoor Air Plus
- Andersen Fibrex windows
Structural
- Whole-house, Fantech inline fan
- R-38 blown cellulose at ceiling
- 14-SEER air conditioner
Interior
- Ceiling fans
- Two-tone interior paint
- Schlage door hardware
Electrical & Plumbing
- Energy Star-rated water heater
- 200 amp electrical service with copper and aluminum
Exterior
- 30-yr CertainTeed Landmark shingles
- Synergy sand finish stucco with integral color
Protection Plan
- Smoke and CO detectors
- Condensation removal system
- Wet pipe fire sprinkler
